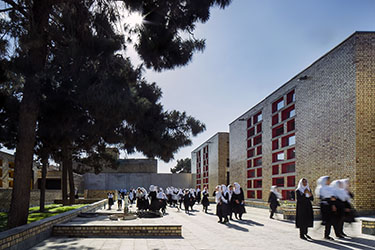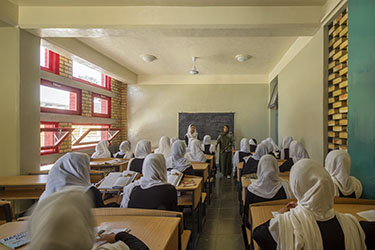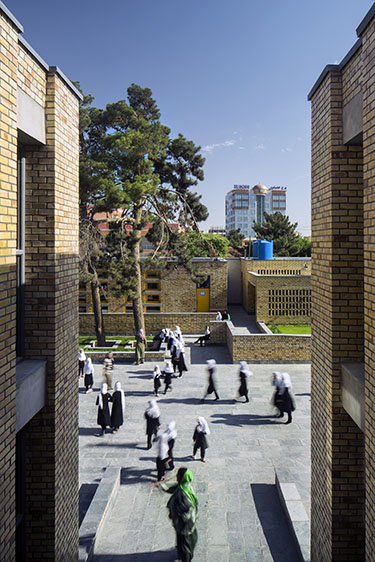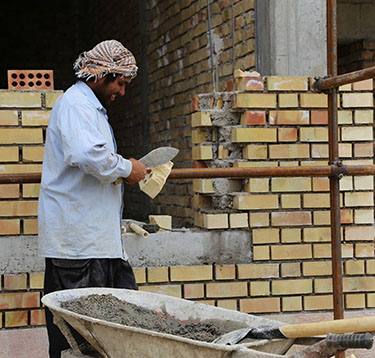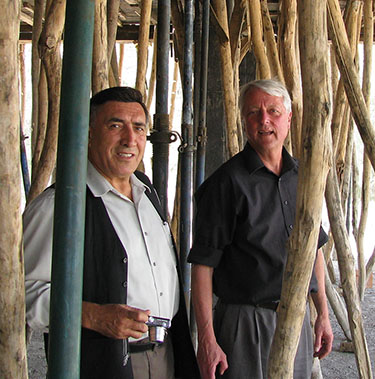|
Subscribe / Renew |
|
|
Contact Us |
|
| ► Subscribe to our Free Weekly Newsletter | |
| home | Welcome, sign in or click here to subscribe. | login |
Architecture & Engineering
| |
October 14, 2015
Oasis for Afghan girls was architect Bob Hull's vision
Special to the Journal
Robert Hull was in Afghanistan as a Peace Corps volunteer from 1968 to 1972. He remembered leaning against an old wall on a cold night once and feeling warm, according to his friend and longtime business partner, David Miller.
The moment led to a deep appreciation of building technologies and traditions there. “Bob had an amazing love for that country,” said Miller.
As Hull left Afghanistan and began his career as a modern architect, he never lost interest in those heavy walls and their ability to hold heat. It's now called “thermal mass,” but the comfort that results is the same.
Hull died in 2014. But the feeling of warmth he had in Afghanistan is now shared by many more young Afghans. One of his projects, Gohar Khatoon Girls' School in Mazar-i-Sharif, was completed this spring. Based on Hull's design vision, it's now an oasis of learning in the desert city of northern Afghanistan, where girls of different ages read, write and even play on a versatile sports court. It serves about 3,000 girls in kindergarten through high school.
Many hands to create a school
The new school is the product of a unique international effort. There were many Afghans involved in the project, which showcases local materials and craftsmanship. Elizabeth Golden led a studio effort at the University of Washington that completed the design.
But the composition of deep window openings is an original work of art. In photographs of the new buildings and courtyard, the pattern and color of the windows give the masonry structures the look of religious buildings and a feeling of peace. You can almost hear the click as the vision came together.
“That was all Bob,” said Golden.
Gohar Khatoon is like a small garden city within the city of Mazar-i-Sharif. Within the well-guarded outer walls of the school, there are places for girls to roam and play among the planters and trees and masonry benches.
Nine classroom buildings stand in two rows in the center of the compound. Centered in the outer wall of each classroom building, windows are arrayed between long sill pieces.
The deep openings and their shadows accentuate the thick walls of the structure. Surfaces surrounding the windows themselves are painted in bright, saturated colors.
There are many features of this project that are traditional, even ancient. In Afghanistan, schools are sometimes the only place where women can socialize outside the home. The heights of the outer walls of this school are calculated to block views from surrounding buildings.
| Gohar Khatoon Girls’ School Mazar-i-Sharif, Afghanistan |
|
Robert Hull, lead architect and designer, in collaboration with the University of Washington Department of Architecture Elizabeth Golden, UW assistant professor and project architect Yasaman Esmaili, Christopher Garland and David Miller, project team members (UW Studio participants include Bryan Brooks, Marcus Crider, Grace Crofoot, Sarah Eddy, Yasaman Esmaili, Christopher Garland, Mariam Kamara, Michelle Kang, Kevin Lang, Carolyn Lacompte, Benjamin Maestas, Jaclyn Merlet, Holly Schwarz, Mazohra Thami, Andrew Thies, Mackenzie Waller, Patricia Wilhelm) Client: Sahar, Janet W. Ketcham Foundation, Balkh Province Ministry of Education Project type: School Size: 43,000 square feet Completion: June of 2015 Consultants: Solaiman Salahi (structural and civil engineer), Michael Gilbride of UW Integrated Design Lab (daylighting), Allan Montpellier (ventilation), Jack Hunter (metalwork), Mariam Kamara (systems research) Construction: Jason Simmons (Afghanistan American Friendship Foundation) with Sayed Ali Mortazavy, Hussain Ahmady, Farkhonda Rajaby, Airokhsh Faiz Qaisary |
Nearly everything but the steel came from within a few miles, and it was built by hand. An Afghan factory geared up to produce the beautiful ochre bricks that form the outer layer of the thick walls.
But the modern, international side of the project was based in Seattle. The project really began in a studio taught by Miller at the University of Washington. With the encouragement of then dean Daniel Friedman, they made the school a studio project and brought in Bob Hull to teach and lead design. With the backing of the local ministry of education in Afghanistan, the studio project became a real one.
No Soviet-style boxes
It was built with the support of the Janet W. Ketcham Foundation and Sahar, a non-profit dedicated to the education of Afghan girls. Sahar has built 12 schools, and repaired and supplied nine others. Gohar Khatoon is Sahar's most ambitious project to date, an urban girls' school with capacity for 4,500 students.
Soviet-style boxes — based ironically on prototypes from a U.S. firm — have dominated new school design in the recent history of Afghanistan. The backers of Gohar Khatoon did not want that.
With the help of a Sahar intern, the school held a design charrette in 2013 with students, who drew pictures filled with color and plants. Some of their ideas are now reflected in the plantings, window frame colors, and artwork on the walls of the new school.
Based on Hull's vision, the architecture was all researched and co-designed by Golden and her studio. Two graduate students, Yasaman Haji Esmaili and Christopher Garland, dedicated themselves to the effort. With Hull's death, Miller took on the project as a personal one, and helped make it a reality.
(Editor's note: This story has been changed to correct the name of Yasaman Haji Esmaili.)
Gohar Khatoon is built to the highest levels of safety. Unlike many buildings in the earthquake-prone country, it meets international seismic standards. And it costs virtually nothing to operate. There is no heating system, and only natural ventilation.
The super-sustainable features of the girls' school begin with the plan. Classroom buildings are placed in two rows, with a wide passage and bridging in-between. One of the rows is subtly curved, which helps capture breezes for a wind-tunnel effect inside the passage.
In addition to the thermal mass in the thick concrete and masonry walls, the strategies for seasonal heat retention and cooling include a central stairwell in each classroom building. These are called “sunspaces” because they bring natural light into the secluded classrooms.
When closed at the top they capture heat for warming the building in winter, but can also open to provide stack ventilation in summer. Large doors at the end of the sunspaces can be open to central hallways in warmer months, and along with transoms, they help to pull air horizontally through the building.
The deep window openings regulate the natural daylight, shading the interiors when the sun is high and admitting light when it is low, on evenings and in winter.
Water is a precious resource in northern Afghanistan. Although thousands of people can comfortably occupy the building, water treatment is actually on-site. The local engineer found an off-the-shelf sedimentation and treatment system by a Czech company, and it was installed along with the lavatory in a companion structure at the school.
The cleaned water is reused for the many trees and plantings. The trees, in turn, help to make the school compound a temperate zone in the harsh climate. Plantings also honor ancient traditions of gardening, with fruit-bearing trees, vegetables and flower gardens tended by students.
Ginna Brelsford is the executive director of Sahar. She visited this summer as the new school opened, and the temperature was 110 degrees. Except for face and hands, she was covered from head to toe in traditional garments. But in the narrow court between rows of classroom buildings, it was slightly breezy, and she was surprised to be comfortable, both outside and inside the walls.
There is more to be done. Golden's studio will teach people on-site to fine-tune the opening and closing of doors and hatches that help to cool the building in summer and keep it in warm in winter, and collect data on how it is working. They call that “sailing the ship,” she said.
The girls that returned this spring are used to wearing coats and gloves in class to keep warm in January. This year, they should not need to put them on. Bob Hull would probably like that.
The girls' school and other projects are currently on exhibit in Hull's hometown of Moses Lake, Washington, at Moses Lake Civic Center. The show is expected to move to Seattle, but a venue has not yet been chosen.
Clair Enlow can be reached by e-mail at clair@clairenlow.com.



