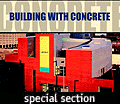
Awards
DJC.COM
May 25, 2001
Throwing a curve into tilt-up
Rafn Company

Photos courtesy of Rafn Co. |
Rafn Company is bending the rules when it comes to concrete tilt-up buildings. The Bellevue-based general contractor recently finished the Twilight Center Office Building for owner Burnstead Development — a building that features a curved tilt-up concrete façade.
The 35,000-square-foot building’s unique design by Baylis Architecture features the first use of curved tilt-up panels in the Northwest. Baylis’ design is a clever and creative response to the building’s narrow, sloping site.
Rafn project superintendent Larry P. Eneix describes the Twilight Center Office Building as a “cast-in-place, tilt-up building” because it was constructed using radiused interlocking tilt-up panels.
The 4,000-psi concrete design mix panels were cast on the building’s 11.5-inch sloping parking garage slab-on-grade using a new state-of-the-art screed to ensure a uniform casting surface.
Due to the small footprint of the building, extensive casting beds were placed on the perimeter of the building, which were used to form the six radius panels. The panels, weighing up to 130,000 pounds each, were then lifted into place using a 300-ton crane.

|
Built on a wetland’s edge and within curved driveways and city streets, the unique curved concrete façade draws visitors to the main doors beyond. A series of western openings, echoing the lower window shapes, wrap the façade. These openings allow maximum sunlight exposure to cascade down to a patterned concrete plaza just beyond the façade. This inviting portal provides double-duty as a solid entry and provides visitors with easy access to walkways, benches and an inviting patio at wetland’s edge.
The use of reveal-patterned concrete adds texture and variety to the exterior structure. Inside the plaza at the elevator wall, visitors find repeated reveals, patterns and lightly sandblasted concrete complementing the exterior finishes. The interior features vaulted 16-foot ceilings in the second level.
The building’s southern exposure provides an expansive glass wall for the office area, further enhancing light exposure. The curved roof above the southern window wall complements the curve of the façade. One-level parking is provided under the building at the entry.
Use of concrete throughout the two-story building combines economical materials, ease of construction, long-term low maintenance and resistance to Northwest elements. Although durable and economical, creative use of concrete and aluminum is highlighted throughout — enhancing the aesthetics not usually seen in concrete tilt-up structures.
Design consultants on the project included: Coughlin Porter Lundeen, structural engineer; Evergreen Refrigeration, mechanical engineer; Broadview Electric, electrical engineer; and Bush Roed and Hitchings, civil engineer.
Grace Weaver is the marketing administrator at Rafn Co., a general contractor specializing in commercial and multi-family housing.
Other Stories:
- A concrete learning experience
- Getting creative
- Concrete helps apartments stretch to the sky
- Today’s concrete IS rocket science
- Seattle’s heavyweight champ
- 10 tips for maintaining concrete
- A bullet-proof fix for aging concrete
Copyright ©2009 Seattle Daily Journal and DJC.COM.
Comments? Questions? Contact us.