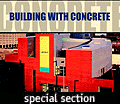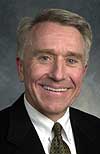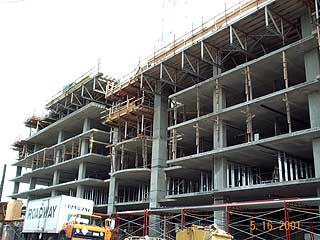
Awards
DJC.COM
May 25, 2001
Concrete helps apartments stretch to the sky
Cary Kopczynski & Company

|
There are many reasons for this. Among them are construction economy, reduced floor-to-floor height, design versatility, and reduced noise and vibration. This article discusses the state-of-the-art for structural engineering of concrete multifamily buildings and examines challenges faced by designers, as well as promising new developments.

Photo courtesy of Cary Kopczynski & Company |
Cast-in-place, post-tensioned, flat slab construction is the dominant structural system in large residential construction today. Cast-in-place concrete creates versatility to cantilever balconies, penetrate floors, raise and lower slabs and articulate the building’s perimeter. It is locally and readily available in most markets. Local availability accommodates last minute design changes since required lead time is minimal, which is also an asset to the contractor in controlling the construction schedule.
Post-tensioning is key to cost-effective multifamily construction. It reduces slab thickness, lengthens spans and controls slab deflection. Thinner floors lower the building’s weight, which creates a corresponding reduction in other structural elements. Foundations and columns carry less load and consequently become smaller. Seismic forces also lessen, which benefits the lateral load carrying system. Although by no means universally used, and in some quarters poorly understood, post-tensioning dominates the market. Recent improvements in post-tensioning components provide improved reliability and durability, which further encourages its use.
The use of flat slabs also provides architectural benefit to a residential building. The lack of beams maximizes interior design flexibility and allows the slab soffit to become the ceiling over much of a unit. When compared to other systems, this reduces the building’s floor-to-floor height and often allows additional floors within a given height limit.
In addition to their structural and architectural advantages, concrete slabs provide a convenient location for electrical conduit and mechanical ventilation systems. Careful coordination is critical, however, to prevent field problems due to the heavy congestion that can otherwise occur. Although relatively new to the Seattle market, our office has successfully accommodated the use of “Eccoduct” buried in the post-tensioned floor slabs of recent mid- and high-rise residential buildings. Eccoduct allows exhausting of a building’s mechanical systems within the floor.
Seismic systems for large multifamily structures typically take one of two forms. Most commonly, the core is wrapped with concrete shearwalls. In some buildings, however, ductile frames are used either exclusively or in combination with shearwalls. Typical reasons for the use of ductile frames are a discontinuous core, a core overly eccentric to the floor plan, or the need for additional structural capacity. The desire, architectural or financial, to expose the building’s structure also leads to the use of ductile frames. Exposed perimeter ductile frames can significantly reduce fascia costs.
Challenges
One of the most significant challenges faced by structural designers of multifamily structures is minimizing transfer beams between residential, retail and parking occupancies. Most major multifamily buildings include at least these three uses, and columns sometimes need to shift location as they pass through. If planned carefully, however, this problem can be minimized. Column layout can often be organized to be compatible with the parking and, with the inevitable exceptions, maintained consistent through retail and residential levels.
Another common challenge faced by structural engineers is the architect’s desire for small columns, which creates a corresponding increase in slab shear stresses. Known as “punching” shear, it can be difficult to resolve if not planned carefully. The solution normally involves a combination of internal slab shear reinforcing and, in some cases, enlargement of columns beyond that required for vertical load carrying capability.
Several new developments hold great promise for future improvement in the structural design and construction of concrete multifamily structures.
One concept recently used by our office involves a large slab drop-head around the core. This drop-head significantly increases span capability of the floor slab, which in turn eliminates the need for most interior columns.
Also continuing to hold promise for the future is the advent of ever higher strengths of concrete and reinforcing bar. Reinforcing bar with a yield strength as high as 120,000 psi will soon become commercially available. Although it will take time to codify its use, it will ultimately lead to reduced cost and improved quality.
Finally, forming systems are continuing to evolve towards higher speed and production rates. This also reduces construction cost.
Cary Kopczynski is president of Cary Kopczynski & Co., a structural engineering firm based in Bellevue.
Other Stories:
- A concrete learning experience
- Getting creative
- Today’s concrete IS rocket science
- Seattle’s heavyweight champ
- Throwing a curve into tilt-up
- 10 tips for maintaining concrete
- A bullet-proof fix for aging concrete
Copyright ©2009 Seattle Daily Journal and DJC.COM.
Comments? Questions? Contact us.