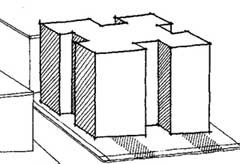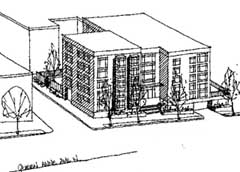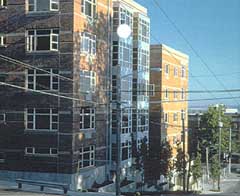
Marketplace
Surveys
DJC.COM
February 22, 2001
Seattle’s design review: tips for success
City of Seattle DCLU
Coming up on the seventh anniversary of the design review program, the city of Seattle is looking back on its experiences and connecting with the program’s stakeholders—developers, architects and the general public—in order to help improve this generally successful program and find ways to make participation more effective and meaningful.
This effort is still ongoing, with proposed improvements to be developed over the coming weeks and months. However, seven years of experience have yielded some fairly clear insights into what constitutes a successful interaction with the design review program and, conversely, what can lead to frustration and failure.

|

|

|
First, a little background may be in order to understand better the purpose and intent of the design review program.
Enacted by the City Council in 1993, after an almost two-year process that included the participation of a citizens’ advisory committee, design review was a response to the city’s last building boom when hundreds of new, poorly designed or out-of-scale multifamily and commercial buildings cropped up throughout Seattle’s neighborhoods. It was also a response to years of complaints from designers and developers about the lack of flexibility in the city’s zoning standards. Many said the city didn’t allow for creativity or recognize unusual lot or siting configurations.
The goal of the resulting program was to meld these two principal areas of concern: encourage better design and responsiveness to a site’s contex, and allow for flexibility. To help balance these objectives, a set of design guidelines were formulated, providing general urban design and architectural design principles that emphasized responsiveness to a site’s context.
The design review process was viewed as equally important. In order to represent all interests fairly in this balancing act between raising the bar on design quality and allowing flexibility, five-member design review boards assigned to seven geographic districts across the city were created, with representation of architectural, development and general community interests, as well as local representatives from the residential and business communities. The paramount process innovation, however, was the recognition that early involvement of the interested parties was the key to resolving most design and siting issues.
As a result, before any formal application for a master use permit (land use approval) is accepted by the city for a particular site development, a public meeting of the Design Review Board is held in the general neighborhood of the project site. At this meeting the site and vicinity are analyzed, early concepts are discussed and public comment is taken. The Design Review Board synthesizes this input and produces “early design guidance” for the proposed project.
It is this key step in the design review process where a project proponent can lay the groundwork for a successful review process, or, perhaps, trip up and miss an opportunity for success.
The early design guidance meeting is a forum in which the neighbors, the Design Review Board members, and project proponents can offer suggestions as to how the proposed multifamily or commercial project might take cues from existing, desirable architectural or urban design context in order to achieve the right fit. Usually the issues at play at this early meeting can be as basic as site planning, massing or vehicle access issues.
When a designer/developer team recognizes the value of the Design Review Board’s early input, they can ensure success by coming to the early design guidance meeting with no more than concept-level site planning and design development—preferably with alternatives. In this way, design development is truly a collaborative process, with public and Design Review Board input coming at a time when it can make a difference.
This not only engenders trust and a sense of cooperation among the players, but also leaves the architect with a sense of greater certainty that subsequent site planning and design decision-making will ultimately be well received by the public, the Design Review Board and the city.
In fact, over the past seven years it has been the city’s experience that those project proponents who have engaged the early design guidance process as a meaningful part in their design development have seen a very smooth continuing review, with minimal need for redesign efforts or multiple correction cycles during the Master Use Permit (MUP) process.
On the other hand, project proponents who have made their design decisions before meeting with the Design Review Board and hearing public comment are running a fair degree of risk that the early design guidance might require redesign efforts.
Worse yet are those situations when so much time, energy, money and even emotion have been invested in an early design scheme that the proponent team finds themselves in a defensive posture against the public and the Design Review Board. In those cases, not only are design modifications less likely forthcoming, but an antagonistic relationship can result among the players that can lead to a more complicated, and even lengthier, MUP process.
Now, about that flexibility. The program allows for “design departures” in the application of zoning standards—a little less of a setback here, a little more lot coverage there.
These departures are not simply the trade-off built into the program to make developers happy (although it’s fine if they help accomplish that!), but are genuinely seen as a necessary component in the collaborative process of achieving quality design, as envisioned by the original framers of the design review process. The theory goes that if the city, the public and the designer/developer team are going to be collaborating around the table on a project’s design, then portions of the city’s land-use code book should be up on the table, too.
Projects are successful, both in achieving high-quality, creative and contextually appropriate design solutions, as well as making more sense for the developers and designers, when design departures are employed as a tool to achieve the right solution.
City statistics show that the vast majority of projects include at least some level of design departure requests, and the vast majority of those requests are granted. However, sometimes a project proponent tries to go too far. Given that the sole criterion for approval of departures is that they help the project to “better meet the intent of the design guidelines,” there are a lot of possible reasons for approval to be found among the 26 citywide design guidelines.
Yet, there are those few cases where the project proponents seek departures that in essence are aimed at creating a bigger building, adding more units, or providing less open space for no apparent design-based rationale. It’s not hard to understand why such projects undergo a more complicated, more rigorous and perhaps lengthier review.
The upshot of the city’s experience with the design review process is that it contemplates early interaction among the interested parties in order to arrive at agreed-upon site planning, massing, vehicle access and design direction at the time when those decisions are still in play.
When this is done, the design that is ultimately presented in a formal MUP application is usually reviewed in a timely manner and is well-received by the public and the Design Review Board. Similarly, design departures are a much-vaunted component of the process and are encouraged by the city to help lead to creativity, innovation and reasonable trade-offs in siting and designing buildings for each unique site. Yet proponents are wise to remember the criterion for their approval and not complicate their projects with unfounded requests.
Although developers and architects might rush to view design review as yet another regulatory hurdle in the land use permitting process, the city hopes instead that they will view it as a way to help them achieve greater acceptance of their projects within neighborhoods.
This acceptance did not exist during Seattle’s last building boom, leading to citizen-initiated downzones throughout the neighborhoods, reduction in density and height in the multifamily zones, the drastic downzone of downtown by the “CAP” initiative and other reactionary moves.
In this age of growth management, the city certainly hopes that Seattle can continue to accommodate the growth in housing and jobs anticipated by the comprehensive plan. Public acceptance of this growth is vital. Design review is a key tool in helping make growth more acceptable to the public and to help Seattle “grow with grace,” as Mayor Schell so aptly states.
Patrick Doherty is manager of the city’s design review program, having worked for the Department of Design, Construction and Land Use for over 16 years. Doherty has a bachelor’s degree in urban planning from the University of Washington and a master’s degree in urban design and planning from San José State University.
Other Stories:
- New workplace model: the old town square
- Retailers take to the streets
- Hopes run high for Tacoma’s future
- Power crisis calls for collective action
- From broker to owner: Craig Schafer tells why he made the switch
- Land is still hot but sales pace cooling
- What’s rental housing’s future? Watch TV
- NW lenders keep the green light on
- Tenant’s lament: should I stay or should I go?
- 10 years of GMA: we’ve only just begun
- Growth management can be good for business
- Why we shouldn’t worry if NW industrial market softens a bit
- NW retail: more bricks and more mortar
- Financing in an uncertain economy
- Office market slowing, but future looks good
- Should technology drive building design?
Copyright ©2009 Seattle Daily Journal and DJC.COM.
Comments? Questions? Contact us.