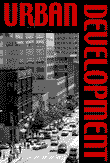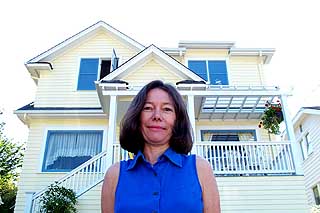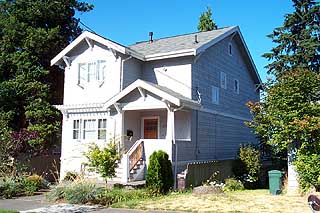
Urban Development
DJC.com
Next >
Back <
Can we add density without losing charm?
Lessons old neighborhoods can teach us.
By MARY JOHNSTON
Johnston Architects
In his book “How Buildings Learn: What Happens After They're Built” Stewart Brand discusses how people alter buildings over time to suit their needs and how this haphazard process can produce charm and character in our cities that can’t be duplicated by new development.

|
No matter how hard planners and architects try to add variation and texture, it is invariably a pale representation of what a city really is, an entity in space and time. Nothing can replace the richness of a streetscape that grew and changed over a period of years. That is one reason why we cleave to our beloved neighborhoods in Seattle and why the changes we make in them every day are worth careful study by those in charge of envisioning housing in Seattle for years to come.
In professional circles it is fashionable to lament the lack of civic consciousness in our city. Seattleites are too pro-neighborhood instead of pro-city, too concerned with their own backyards instead of their common environment. But those backyards have much to teach designers and planners about how growth can be accommodated while retaining our sense of place.
Without much official help and often overcoming official obstacles, Seattle’s close-in neighborhoods have happily increased density without a fuss. Look around your own neighborhood and count the number of new second floors, dormers and other additions that have appeared in the last five years. Thus, a house that worked for two people becomes comfortable for four or five.
The perception is that planners and designers and the general population are at odds over how people should live. One side is seen as insisting on more density and the other as demanding more space. The battle lines are drawn between single-family and multi-family. But in a literal sense there is no such thing as a “single-family neighborhood." That would be a pretty lonely place.
My own neighborhood, Bryant, is an example of how a single-family neighborhood can function with a multi-family consciousness. Most of us have chosen to stay, cheek by jowl, with our neighbors, even as our households have grown. We have cheerfully increased our density and decreased the space between us in order to stay in our incredibly convenient location. Bryant has wonderful schools, both public and private, and a cohesion and identity that are enviable. It does indeed seem like a village.
On a quick walk around my block I counted 26 houses and about 80 people living in those houses. It is revealing that I actually have a pretty good idea of how many people live in each house. We know each other in Bryant. The block has about 120,000 square feet of land. That makes my block as dense as some multi-family projects. Half of the houses are smaller than 1,500 square feet and the average household size tends to be greater than that for condos or apartments.
My neighbors have shown amazing ingenuity in expanding and enhancing their living space, all within the confines of the building and zoning codes, in order to stay in the neighborhood. Since most lots are less than 50 feet wide and many are less than 40, they are “nonconforming.”
A certain amount of nonconformity makes for a lively environment, but codes can introduce troublesome issues. Hardly any house in my neighborhood conforms in terms of style, position on its lot or lot size. That is what gives the place its quirky charm and allows our neighborhood to be dense without seeming so, but it is also what penalizes us when it comes to increasing the size of the houses to accommodate families who want to stay but need more room.

|
I have never been able to find that elusive “conforming” section of the city where all the lots are at least 5,000 square feet and all the setbacks are correct. Nonconformity seems to be the rule, and so I have often wished for a special unit in the Department of Construction and Land Use that reviews older neighborhoods, a kind of “Department of Nonconformity” that could review additions and alterations with an eye to what would work for the particular neighborhood. What works in Windermere doesn’t necessarily apply to Bryant.
But complaints aside, the phenomenon of these older neighborhoods growing within their allotted sites and airspace is a revelation. The changes come incrementally, house by house. Beyond what is strictly allowed by code, a sort of de facto design review process happens.
Opinions about design are freely expressed among neighbors. We, as architects, are especially sensitive to the critiques. Out of 13 additions (half the houses on the block have done some sort of expansion) we have designed 11 of them. We live here too and have a stake in the look and feel of the street and the contentment of our friends and neighbors. When we work on four or five houses side by side, they cease to be strictly “single-family” projects. Privacy, compatibility and even circulation become issues on a multi-family scale. Kid-sized pathways between houses, compatible color schemes, shared gardens and tool sheds all become part of the design.
This largely unscripted urban design has enabled families to stay in the city, close to transit, shops and schools when they would otherwise have to move. It has kept the fabric of the street together, kept friendships alive and is really the cradle where an expanded civic consciousness is born. It is where opinions are formed about the livability of our city, larger urban planning concepts and how the city responds to our needs.
So what we dream of for our city -- connection with our neighbors, pleasant and useful common space, short commutes -- is, in many cases, already here in the disguise of our own backyards (and front yards). These changing but unchanging neighborhoods do not take the place of larger civic spaces meant for the city as a whole, but they are valuable examples of how cities can evolve and stay healthy.
Top | Back | Urban Development | DJC.com Copyright ©1995-2000 Seattle Daily Journal and djc.com.
Comments? Questions? Contact us.