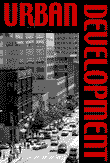
Urban Development
DJC.com
Back <
Higher quality design needed as urban neighborhoods flourish
Now, while the development cycle is still strong, is a critical and appropriate time to assess our needs and implement new strategies for the vitality and livability of our urban neighborhoods.
By SCOTT SURDYKE
Simpson Housing
In the midst of one of Seattle’s most explosive periods of growth, a number of red flags have started to appear, signaling that it’s not quite time for us to “pat ourselves on the back” for the development that is now occurring.
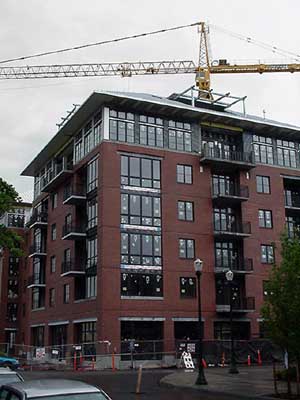
|
On the same streets where new shops and luxury condominiums are being built, there are broken and pockmarked sidewalks, stained trashcans and graffiti-scarred bus shelters. Open space, a desperately needed commodity throughout downtown, is still being privatized away from the streetscape. Mandated by lot coverage restrictions and zoning requirements that deter rather than reward street-level open space, developers are creating private internal courtyards and rooftop decks in lieu of new downtown parks or greenspace.
While Seattle’s downtown neighborhoods are growing at a frenzied pace, cities like Vancouver and Portland are reaping the public benefits of structured urban planning that is closely tied to and dependent on new development. In light of this, our city is now realizing that if we truly want a livable and attractive urban environment, we can’t simply keep growing without a cohesive plan and solid vision.
Now, while the development cycle is still strong, is a critical and appropriate time to assess our needs and implement new strategies for the vitality and livability of our urban neighborhoods.
Open space and housing
Neighborhoods all over the Puget Sound region are now clamoring for stricter and more localized design guidelines, as blocky, Belltown-style midrises are popping by the dozens, many in traditional low-rise residential and commercial centers. Downtown Seattle, faced with millions of square feet of new office space and thousands of new apartments and condominium units, is trying to design and implement a vision for much-needed improvements to public spaces, streetscapes and connections throughout the urban core.
And of course, the multifaceted issue of public and mass transit is a critical one, as our city’s automobile-oriented arteries continue to clog.
These issues and concerns are arising in reaction to what is being left in our neighborhoods after all of these projects are built. Does each new development enrich the neighborhood by providing interest and improvement to the street level, as well as attractive and usable public space? Or are we simply left with “suburbs in the sky”-- self contained highrise and midrise communities, behind obligatory retail, that privatize and isolate resident amenities which would otherwise benefit the neighborhood overall?
Not by coincidence, parks and open space have become one of our highest priorities, as neighborhoods such as the Denny Regrade have added thousands of new residential units with no net increase in public open space. To the city’s credit, Seattle has just completed an unprecedented period of neighborhood planning. Thousands of residents, activists and local businesses have participated over the last four years in drafting their comprehensive vision for managing and encouraging responsible neighborhood growth. Many of these neighborhoods have accepted the idea of increased density and urban infill, and have carefully designed a vision that both expands and improves on their neighborhood’s individual character.
However, to achieve this vision, and to sustain and improve the quality of life as our neighborhoods become more dense, Seattle should examine and learn from its own successes and shortcomings, as well as those of other cities. Through constructive evaluation and continued refinement, we can evolve and improve on the quality of urban development and the built environment in our city.
What is our civic vision?
Part of the planning process that has been occurring is our city’s search to redefine it’s “civic vision.” Is there a quality or commonality that defines this region’s built environment? It’s hard to say, given that we don’t really have a track record of good civic architecture, and the architectural legacy left by the mid-twentieth century suggests that we have always held a more “pragmatic” approach to civic design.
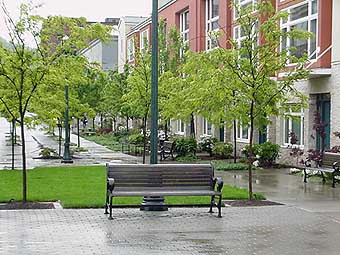
|
Without strong historic references, Seattle has never quite had a rich or expansive set of design standards to either adhere to or respond to, with the exception of the terra cotta and masonry structures found scattered throughout downtown. Consequently, our downtown’s urban fabric is more like a loosely knitted tapestry or hodgepodge of architectural styles. Not that this is bad, but in Seattle’s case, it seems to have resulted in a downtown that is, for better or worse, rather beige.
The prevalence of the ubiquitous “beige box” is a conservative and cost-effective design standard that has plagued Seattle architecture for years, and unfortunately, it still continues today in projects such as the Niketown complex or the new Convention Center expansion. In many cases, we have become complacent in our use of materials and building mass, and the architectural excitement and rich context that characterizes more mature city centers seems to be somewhat missing from our own downtown core.
With a new emphasis on high-quality construction and innovative design, hopefully the conservative approach that brought us such architectural “gems” as the Seattle Sheraton, the current library and the municipal buildings, will finally change for the better.
Recently Seattle’s civic mindset seems to have turned 180 degrees, as we have embarked on an unprecedented building boom in civic projects. Seeking to improve or to “challenge” local design standards, the municipal project planners and powers-that-be have brought in an exciting array of internationally acclaimed architects to help design and define the “New Seattle.”
When the dust is settled and the projects are complete, civic architecture will make a whole new statement for our city, and that statement will definitely be a bold one. But does this new era represent the design standards we truly want, or are we merely engaged in a reactionary period in which we are desperately trying to reinvent our image, regardless of urban context?
Public space
The city of Seattle, through its new CityDesign office, has become instrumental in the planning process for the downtown core. Greenstreets, public plazas and pocket parks are becoming the buzzwords for this planning movement, one that will emphasize higher quality sidewalk paving, street furniture and networks of open spaces and walkways that improve connectivity throughout the center city. However, the question remains as to how these plans will be implemented, and how the improvements will be funded.
“One of the difficulties Seattle faces is the fact that we don’t have mechanisms such as tax increment financing, or a citywide re-development authority,” says John Rahaim, executive director of CityDesign and the Seattle Design Commission. Rahaim is referring to entities such as the Portland Development Commission, which oversees new development, implements design standards and uses creative ways to finance streetscape improvements throughout Portland’s downtown area. Washington state law prohibits tax increment financing, which is used by other states to fund infrastructure improvements based on projected increases in property values and taxes. In lieu of this, proactive investing in city planning is a necessity.
“What we’ve found is that a little bit of upfront investment in urban design will ultimately pay off, because everyone understands what the vision is, and works towards that goal,” Rahaim said.
In contrast to Portland, Seattle hasn’t implemented a public/private strategy for financing, so planning efforts largely remain funded at the discretion of the city. Planned improvements such as greenstreets and pedestrian boulevards largely remain absent, as there is no rewarding mechanism for these improvements to be funded by the private sector.
Portland vs. Seattle
Portland has maintained a rigid set of design standards, ones that favor and enforce the use of high quality materials such as brick and stone in residential development, and that frown upon the use of cheaper materials such as EIFS(synthetic stucco), vinyl or corrugated metal. The result is a very pedestrian-oriented downtown, with numerous new fountains, superior street furniture and high-quality architecture.
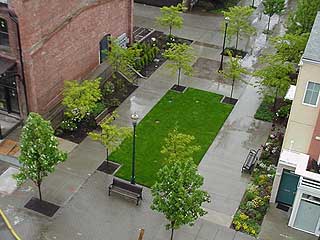
|
The plan has been in place and has been refined for years, and developers there have a clear understanding of what the vision is, and how it benefits the city as a whole. The Pearl District is a prime example of how good urban planning truly benefits high-density neighborhood development. There, street-ends and alleyways have been closed off, and new public walkways and parks have been created in conjunction with new housing projects. The prevalent use of brick and metal have resulted in a historic-cum-modern aesthetic that has proven quite successful, and has provided a strong identity for what is now Portland’s hottest housing district.
By contrast, Seattle’s recent approach to residential development has been more like a “frenzy” of building, in response to unprecedented demand for downtown housing. Without public input, neighborhood plans or design guidelines, several of the recent downtown projects have been criticized as being grossly out of scale or out of character with traditional Belltown vernacular. In many respects, the character of this last generation of development has been has been dictated by the developer’s bottom line, irrespective of neighborhood character.
Without a plan or urban design strategy in place, Belltown has grown rapidly with an “anything goes” attitude regarding new development. However, public outcry over the last several years has resulted in the implementation of Downtown Design Review for all new residential projects. Higher street level standards, such as the use of real masonry, tile and landscape planters, are now becoming commonplace.
For the next generation of midrise and highrise housing, we may see a rapid evolution into a very high quality product, much more in keeping with the enviable quality that is found in Vancouver, B.C., and Portland. Yet, as there is no official urban design plan for Downtown/Denny Regrade, many of these improvements and “quality control” recommendations are at the sole discretion of the Design Review Boards, which may not be an appropriate or fair mechanism given the individual tastes of the boardmembers.
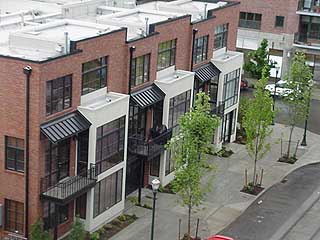
|
Funding neighborhood improvements
In the immediate future, Seattle will be struggling with how to fund the $1.5 billion wish list of improvements from the 37 different neighborhood plans. Everything from streetscape and transportation improvements to new parks and community centers are being requested. Perhaps now is the time the city should implement new public-private incentives that will encourage developers to work toward neighborhood plans and improvements.
Height and density bonuses, as well as design review departures, could be awarded to developers that contribute something to the streetscape, or that adhere to and work towards the neighborhood plan. This not only takes some of the financial pressure off of the taxpayers, but it also gives developers a realistic incentive to get involved in the planning implementation process.
Seattle has an opportunity to develop new neighborhood plans and urban design guidelines that truly integrate with and benefit from new development. Similar to what has been done in other cities, local mechanisms such as density or development bonuses could result in projects of higher quality that significantly enhance the streetscape and the overall neighborhood character. Rather than a new time-consuming city review process, Seattle could have a proactive and effective tool that would reward both the participating developer and the neighborhood as well.
With continuing evolution and improvement of neighborhood development, Seattle could mature with a sense of permanence that makes solid, livable urban communities and enhances the overall quality of life.
Top | Back | Urban Development | DJC.com Copyright ©1995-2000 Seattle Daily Journal and djc.com.
Comments? Questions? Contact us.