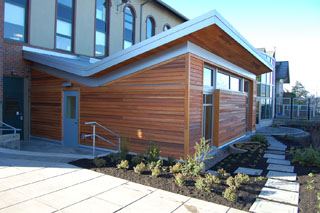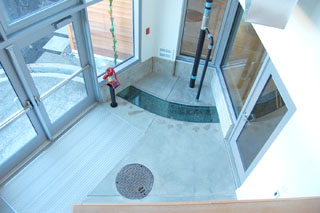|
Subscribe / Renew |
|
|
Contact Us |
|
| ► Subscribe to our Free Weekly Newsletter | |
| home | Welcome, sign in or click here to subscribe. | login |
Environment
| |
February 11, 2011
School's new building is one of the world's greenest
Journal Staff Reporter
The Bertschi School on north Capitol Hill today is opening one of the world's most sustainable buildings.
The school's new science wing is the first completed project in Washington designed to meet the Living Building Challenge, which requires a building to create all the energy it needs, treat its own water and waste, and be a model for teaching others. In addition to meeting the strict guidelines of the challenge, living buildings must perform for a year before receiving certification. Only three buildings in the world have been certified so far.
The grand opening is at 1:45 p.m. today, followed by an open house.
Brigitte Bertschi, head of the school, said the wing fits perfectly into the school's curriculum, which is centered on experiential learning. The space will help students understand how energy works, where water comes from and how a net-zero-energy building functions. She said the process was also an education for adults in the school, and for the project team.
The force behind the new wing is a group of architects, engineers and contractors called the Restorative Design Collective. They donated their time to do the project. The idea for the collective was hatched when Stacy Smedley and Chris Hellstern of Seattle's KMD Architects attended the 2009 Living Future Conference in Portland.
Hellstern and Smedley gathered together a group that wanted to work on a living building pro-bono. During a tour of the Bertschi School, they realized a planned science wing would be the perfect opportunity.
Smedley said the collective and this project are all about education.
“We were in school this whole time. We were learning by doing,” she said. “We really hope that this will start a movement that the collective can be a part of.”
The science wing was built on Bertschi property at 10th Avenue East and East Lynn Street, on the site where a small basketball court once stood. Skanska USA Building joined the collective and was the general contractor.
“We're excited about the opportunity of what this means for the future of green building,” Hellstern said. “We really built this as a case study to show it could be done and to inspire other projects to move in this direction because this is what we feel is the next necessity in building.”
Smedley said it is important to have an example in the region where the Living Building Challenge was created. Jason McLennan, CEO of the Cascadia Green Builidng Council, published the challenge at the end of 2006.
Focus on water
| Here are other members of the Restorative Design Collective: |
|
• Skanska provided preconstruction services and is the building’s general contractor.
• Quantum Consulting Engineers is structural engineer. • 2020 Engineering is civil engineer. • Rushing is mechanical, electrical and plumbing engineering. • GGLO is landscape architect. • GeoEngineers is geotechnical engineer. • O’Brien & Co. is sustainability consultant. • Back to Nature Design is urban ecologist. • Parsons Public Relations is providing public relations. |
The science wing is a 1,425-square-foot classroom including an attached 275-square-foot greenhouse called the Ecohouse. The wing is surrounded by an ethnobotanical garden for growing food.
The school's curriculum and the building are integrated to give students an active space for learning. Students are encouraged to harvest native vegetation, and experiment with the water and energy saving features. Inside the greenhouse, a grow cabinet provides space for animal and plant studies in a controlled environment. A pump brings in fresh rainwater.
Water is a big focus and is made visible in every way possible.
There are two underground cisterns. One is for site irrigation and will collect water from the classroom's moss-mat roof. The other cistern will be filled with water from the roof of an adjacent campus building and the classroom's butterfly roof. That water will flow into the science classroom through downspouts and pass through an exposed runnel in the floor, through the classroom and into the greenhouse.
The runnel is cut into the concrete and covered with glass. Students have nicknamed it “the river.”
Water in the runnel will drop down into the second cistern, which is dedicated to potable water. Eventually, it will be treated with a UV light filter and used for drinking, but currently state and county rules prohibit this. For now, Bertschi will use city water until it is allowed to treat its own. In the mean time, unused potable water will overflow into the irrigation tank, and overflow into a raingarden.
Stan Richardson, director of campus planning, said many households in the San Juans self-treat rainwater this way.
Graywater from the building's three sinks will go to a tank and get pumped up a living wall in the greenhouse where plants will use evapotranspiration to treat it. Blackwater, or toilet waste, will be treated through a composting toilet.
All the classroom's energy will be provided by a 12.3-kilowatt photovoltaic system on the roof of a nearby Bertschi building. A master switch will shut off all electricity in the classroom when it is not in use. Veca Electric & Technologies was a subcontractor on the project.
One big challenge was the red list, which is a list of prohibited materials. Smedley said it was tough to find products that were extracted, harvested and made within a certain radius. For example, the team couldn't find standard hollow metal doors that met the requirements, and ended up getting an exception for outside doors so they would match the school building and using local wooden doors inside.
The team made a spreadsheet that includes every product in the building, down to the smallest valve, identifying where it came from and what it is made of. This list will be made public.
The wing has a green roof made of moss because moss flourishes in the shade. It also has natural ventilation, radiant floor heating and an energy recovery ventilator that recycles heat.
What next?
The collective wants to do more projects, though it likely won't volunteer its time. Smedley and Hellstern together have spent about two years on Bertschi, a total of about 3,000 hours.
The project cost about $1 million and the collective donated about $500,000 of pro bono time in addition to that. The team hopes to become more efficient with each project.
| Take a tour |
|
Bertschi School is at 2227 10th Ave. East. Today’s opening celebration is at 1:45 p.m.
Tours will be offered on a regular basis to the community in the future. For more information, visit www.bertschi.org.
|
The science wing targeted the latest, more stringent version of the Living Building Challenge, called version 2.0, and is the first completed project to meet this version.
Richardson said it was a learning process for all, including the International Living Building Institute, which organizes the challenge, because this was the first living building in an urban area.
Hellstern said it was important to get a living building into a school because children will learn how to live sustainably as a common practice.
Katie Zemtseff can be
reached by email or by phone
at (206) 622-8272.




