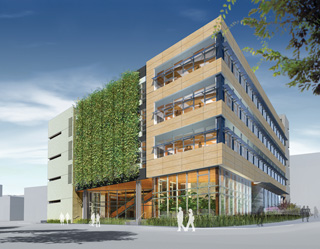|
Subscribe / Renew |
|
|
Contact Us |
|
| ► Subscribe to our Free Weekly Newsletter | |
| home | Welcome, sign in or click here to subscribe. | login |
Environment
| |
June 6, 2011
Green design expert advises caution with living buildings
Journal Staff Reporter
The Living Building Challenge provides ambitious ideas for what sustainable buildings can achieve, but Peter Busby of Busby, Perkins+Will said it needs a lot more work before it will be adopted on a larger scale.
One of the biggest problems, he said, is cost. Busby spoke about the challenge earlier this spring at the Living Future Conference in Vancouver.
Busby, Perkins+Will is based in Vancouver, B.C., and has two living buildings in that city nearing completion: the Centre for Interactive Research at the University of British Columbia and the VanDusen Botanical Gardens Visitor Centre. The Centre for Interactive Research is a 60,000-square-foot dry lab. VanDusen is designed to show the connection between people and nature.
Generally, it costs up to $30,000 to have a project certified LEED gold, Busby said. For CIRS and VanDusen to meet the challenge has cost three to four times that — or about $100,000.
“It's a laudable, visionary tool and we want to support it,” he said, “but it's got to evolve from its current form to be more usable... If the Living Building Challenge is going to be successful there needs to be a lot of work done to simplify, to research, to standardize, to share.”
After designing two living buildings, Busby said his firm will be cautious about taking on a third. He said the extra cost was hard for a large firm and could easily bankrupt a small business.
Busby, Perkins+Will's goal is to keep moving toward regenerative buildings or structures that give back resources like energy rather than simply taking them. Busby said the challenge is the only certification program available that moves the firm closer to regenerative structures. He said his office views LEED as doing “less bad.”
Materials challenge
To meet the challenge, materials in a building may not include any chemicals found on the “red list,” including formaldehyde and phthaltes. The list, in combination with the challenge's requirement to buy local materials, makes it tough to find certain materials.
Max Richter, an architect with Busby, Perkins+Will, said much of the extra costs associated with the challenge were spent on materials, including the time it took to track down exact information about their contents. He said this was his office's toughest job.
“One of the things we've found is that no one knows enough about these materials to really say definitely whether we can use them,” he said. “One of the key lessons learned is that you're gong to have to be very agile, nimble during construction to quickly make decisions, to do quick research.”
For example, Richter said the team needed to find a drainage pipe not made of PVC. It found a product made of ABS but it wasn't perforated. So the contractor bought the pipe and drilled hundreds of holes into it.
“It's a lesson,” he said. “You're going to have to find really creative ways to meet the requirements of the living building challenge.”
Cadmium, another red-listed chemical, is an ingredient in neoprene. Richter said the team knew neoprene was used in window gasket systems but didn't realize it is in so many other products.
When working on a living building, Richter suggests teams start identifying materials as early as possible. If the team can identify problems early, it can work with manufacturers who may be able to make substitutions. Later in the schedule, there's less flexibility.
Teams also can alter designs to meet the material requirements. For VanDusen, the Busby, Perkins+Will team specified a polished concrete floor so it didn't have to worry about floor finishes.
“You can take that approach often. Its very hard to find a like-for-like substitution but you might be able to take an alternative approach to deliver the same end product,” he said.
Richter said it's tough to track down information about contents because suppliers have never been asked such detailed questions and have often never heard of the challenge. Electrical switch boards, for example, have components from all over the world. The main manufacturer, Richter said, often has no idea how other components are built or what's in them. The team had to get an exemption from the challenge to deal with that issue.
Living buildings also treat and provide all their own water. This has been another expensive area because teams must spend a lot of time meeting with code officials. How much time depends largely on the jurisdiction and how flexible it is.
Richter expects the extra costs of the challenge will decrease over time. He compared the challenge now to LEED in its early days. Architects working on the first LEED projects would find it hard to get answers to their questions about energy use or formaldehyde.
Richter said it will likely take a decade to see the lasting effects of the challenge, and whether it influences design to a similar level as LEED.
“(It) is probing deeper into all the questions around materials. It's asking a lot more questions and more transparency (is required) about what materials are made of. I think that's a good result,” he said.
Some of Perkins+Will's work regarding materials is available online at http://transparency.perkinswill.com.
Katie Zemtseff can be
reached by email or by phone
at (206) 622-8272.



