|
Subscribe / Renew |
|
|
Contact Us |
|
| ► Subscribe to our Free Weekly Newsletter | |
| home | Welcome, sign in or click here to subscribe. | login |
Architecture & Engineering
| |
March 9, 2005
AIA Project of the Month: 'Providing delight in a very ordinary box'
Special to the Journal
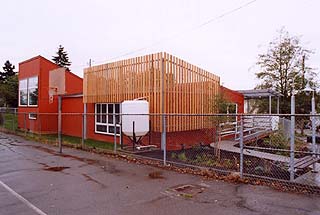
Photo courtesy of Environmental Works Community Design Center
The child care center features vivid colors and lively geometries. A cistern collects roof runoff and charges a wetland below the entry ramp.
|
Expedience and architecture don't coexist easily. But necessity, as they say, is the mother of invention. The new child care center at Wing Luke Elementary School has several mothers and an inventive architect who have proven that a modular classroom can become a fresh and friendly addition to the neighborhood.
Ellen Punyon is principal of Wing Luke, one of the schools in the south end of Seattle where parents — many of whom are struggling with poverty or language barriers — have little time or resources to contribute to school activities. Angelia Hicks-Maxie is a child care provider with years of experience in the South Beacon Hill and Rainier Beach area.
| Wing Luke Elementary School Child Care Center 3701 S. Kenyon St. |
|
Environmental Works Community Design Center Dave Sarti, project designer Jan Gleason. principal in charge Owner Seattle School District Project type Child care center Size 2,490 square feet Completion August 2003 Construction cost $329,000 Structural engineer Swenson Say Faget Electrical engineer AES Inc. Mechanical engineer Sider & Byers Associates Landscape, civil engineer Bob Foley & Associates General contractor Steelecorp “There is a simple sense of love in the inexpensive details of what has obviously become a comfortable space for children.” “This project demonstrates how the neutral fabric of a prefabricated house can be enhanced by small, low-cost additions and innovative finishes. The result is dynamic and exciting.” “By limiting the pallet of materials used in additions to the exterior, a playful sense of assembly is communicated.” “This project demonstrates the transformative power of design ideas on a temporary classroom building.” |
They were tired of hearing about the high rate of parent involvement in more affluent parts of the city, and how that correlated with excellent schools. They wanted to find a way to reach out to parents in their own neighborhood.
Punyon and Hicks-Maxie are among the founders of a six-year-old grass-roots group called Partners for Successful Schools, centered in the south end and dedicated to making public schools anchors for their neighborhoods.
"The whole purpose is to strengthen the schools through their connections to the community and strengthen the community through its connection to the schools," said Punyon.
Together, they thought of a way to relieve pressures on resource-strapped families, give young children a boost in life, and connect homes and schools.
They settled on the idea of putting a preschool on site, a facility that would be loosely connected to the elementary school and attractive to neighborhood families. It would tie in with the state's version of Head Start, providing child care, curriculum and other forms of support for young children and families, such as nurses and nutritionists.
It was a good idea, but it didn't quite fit into the budget categories of the school district or the usual process for getting capital projects built. And neither did the double-wide modular classroom the women found in Oregon, a cast-off from Holly Park's child care center.
Enter Kathy Johnson, a construction manager for Seattle Schools, and Jan Gleason, executive director of Environmental Works, a non-profit community design center. Johnson manages projects that fall through the school district cracks between maintenance and construction — many of which happen to be adaptive reuse for child care.
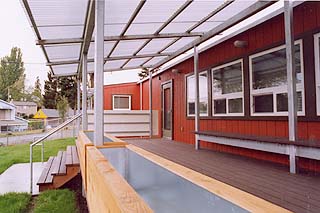
The deck is an active, sheltered play area, with seating, planters and steps down to a grassy play area.
|
Gleason and her organization consult with the district on child care construction standards and design. Along with Environmental Works associate Sally Knodell, Gleason authored "Making a Place for Children: A Planning and Design Manual," published by the state and used extensively by for school districts. Environmental Works also publishes white papers on sustainable materials research, available on its Web site: http://www.eworks.org.
But there's more to designing for child care than being well-versed on a set of regulations. "You have to have intimate knowledge of how children interact," said Hicks-Maxie.
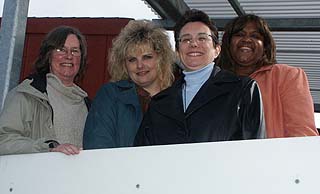
Photo by Clair Enlow
Jan Gleason, executive director of Environmental Works; Kathy Johnson, lead facilities planner for Seattle School District; Ellen Punyon, principal of Wing Luke Elementary School; and child care provider Angelia Hicks-Maxie.
|
Even though district policy dictates that after-school care will be integrated into additions and new buildings, Johnson found a way to fund the freestanding child care center at Wing Luke.
The modular structure was remodeled to provide before- and after-school care for up to 30 children, as well as morning care for 18 children between three-and-a-half and five years old. Environmental Works redesigned the modular building, and also oversaw site work for outdoor play areas, parking and ramps at entries.
"Re-using existing structures is very sustainable," said Gleason. "It allows us to create something that provides delight out of a very ordinary object."
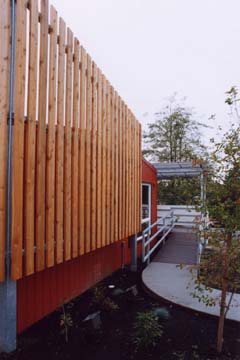
A system of cedar slat screening adds dimension and hides mechanical elements.
|
Project designer David Sarti began by breaking out of the modular box. The conventional wood framing of the two sides, bolted together down the ridge line, made it easy to modify with conventional construction.
One side opens into an expansive bay with a popped up roof that accommodates a large monitor. This brings in a flood of light and a view of the sky even as it exponentially enlarges the perception of space. The height and light provides a perfect place for a glass-walled reading loft inside, just below the window. Children can climb up to find a quiet escape there, or explore cubbyholes in the cabinets below.
On the opposite side and near the other end, the continuity of the wall is broken by another added element — a small, nearly transparent office where staff members can sit at a computer terminal or do paperwork with full view of the interior and the outdoor play areas. Half inside and half outside the perimeter of the modular shell, it connects with a deck and outdoor play area on one side, and an entry and ramp on the other. There also are several vinyl windows.
The plan provides the basics for community activities — a full kitchen, tables and chairs, and room to circulate — as well as plenty of child-scaled features. In addition to the reading loft, there are rows of storage spaces for kid gear and art, low chairs and a long counter that runs along two walls. There's plenty of storage and two restrooms in the middle.
A counter-height bank of "cubbies" faces away from a large window on the street. The back of the cubbie wall, accessed through a swinging gate, is actually a display surface for children's artwork, an open and friendly gesture to the neighborhood that does not overexpose the interior.
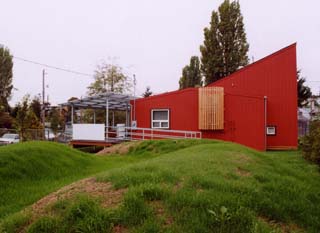
Hillocks invite children to climb and roll, an inventive, economical and sustainable alternative to play equipment.
|
What makes this retrofit architecture is that the transformation is visible. The shell is opened up, grounded in the landscape, re-clad and partially screened, but it is never hidden. The manufactured component is there for all to see.
Outside, what was once a muddy corner of the schoolyard is now a wetland, a scenic and educational amenity for the community. The soil is amended and French drains added to make the soil percolate better.
Rain is collected in a cistern attached to the wall of the building, and released into a long, gently sloping swale designed by Robert Foley and Associates. The swale, which runs along the street beside the main entrance, is planted with hardy native wetland species.
The child care center is up and running. While preparing children to start elementary school, it is also a feeder for the school, a factor in some parents' school choice.
The child care center is a much a part of the neighborhood as it is part of the school, according to Angelia Hicks-Maxie. "Neighbors on both sides watch the building like a hawk," she said.
"It's what Angelia and I have always dreamed of here," added Punyon.
Project of the Month is sponsored by the Daily Journal of Commerce and the Seattle chapter of the American Institute of Architects. The project for March, Wing Luke Elementary School Childcare Center, was selected by environmental designer Paula Rees, and architects Scott Carr and Ray Johnson. For information about submitting projects contact Peter Sackett at AIA Seattle, (206) 448-4938, or psackett@aiaseattle.org.
Clair Enlow can be reached by e-mail at clair@clairenlow.com.
Previous columns:
- AIA Project of the Month: Re-booting design at UW, 02-09-2005
- AIA Project of the Month: A look back at some of 2004's standouts, 01-12-2005
- Project of the Month: New Belltown office breaks the dental mold, 12-08-2004
- AIA Project of the Month: Roxbury Estates delivers high design on a limited budget, 11-03-2004
- AIA Project of the Month: The forest clears for a transparent temple, 10-06-2004
- AIA Project of the Month: For seniors: services and rooms with a view, 09-01-2004
- AIA Project of the Month: Architect faces tough clients: his partners, 08-04-2004
- AIA Project of the Month: In Skyspace, art and architecture communicate, 07-07-2004


