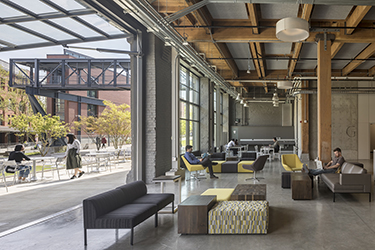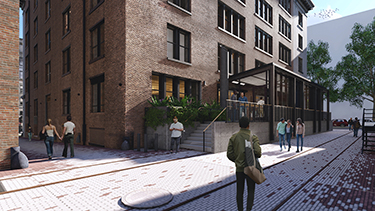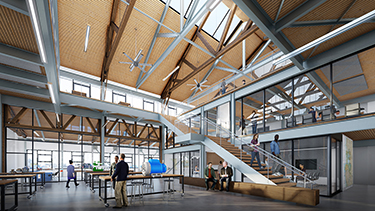|
Subscribe / Renew |
|
|
Contact Us |
|
| ► Subscribe to our Free Weekly Newsletter | |
| home | Welcome, sign in or click here to subscribe. | login |
Environment
| |
 |
April 25, 2024
Old building, new tricks: Designing adaptive reuse for long-lasting relevance
Miller Hull

Jobes
|

Hanford
|
In recent years, there has been a growing recognition of the sustainability benefits associated with repurposing existing structures rather than constructing new ones. The oft-heard mantra, “The most sustainable building is one that is already built,” has gained significant traction. This is generally true — by avoiding building an entirely new structure, we can reduce the environmental impacts of constructing a building.
However, it may not be that simple. Our firm has evaluated the embodied carbon of our past design work to create an extensive database that we use when comparing strategies for new construction, adaptive reuse and tenant improvements. Overall, we’ve found that our renovation projects average about one-half of the embodied carbon footprint of comparable new construction, though within this data, the results vary according to project type. For example, the embodied carbon in light-frame building renovations is well below that of typical new construction, while the embodied carbon in larger building renovations that require significant structural upgrades is consistent with that of new construction.
Although our data does not explicitly say so, it certainly implies that there may be existing buildings that have such extensive needs, the benefits of their preservation are outweighed by the energy taken to save them. So, yes, the investment and resultant emissions of the structures we modify or construct are important factors to consider. Equally important, however, is the way we approach a building and consider it not only from the perspective of its current performance, but from one of long-term sustainability and success.
The following case studies demonstrate the criticality of the “how” when it comes to adaptive reuse, showing that, yes, the most sustainable building is the one that is already built— but only if it is designed to live on, continuing to accommodate whatever generation or expectation may come along.
EMBODYING THE FUTURE SPIRIT OF THE UW
The transformative power of this approach is exemplified in projects like Tacoma Paper & Stationery — an adaptive reuse project that embodies the current and future spirit of the University of Washington, Tacoma (UWT). Originally built in 1904, this transformation connects past to present and brings new life and purpose to the last remaining undeveloped warehouse on the UWT campus. Through an innovative renovation, we reimagined the space as a cutting-edge learning environment while preserving its historical significance.
The LEED Gold certified building now provides classroom, studio and lab space for programs in urban studies, engineering and biomedical sciences, creating an active and vibrant connection to campus and the community. Our design maximizes flexibility to serve the evolving interdisciplinary programs, fosters student-centric learning and interaction, and creates a dynamic, transparent community space to connect the growing campus.
A post-occupancy evaluation of the project’s energy use shows that ongoing performance is better than its design estimates, and even better than the campus 2030 Challenge targets, proving that high performance is readily achievable in adaptive reuse.
CONNECTIONS FOR FUTURE USES AT PIONEER SQUARE
In Pioneer Square, we are transforming the historic Westland Building — originally home to a steam pipe supply company — into a catalyst hotel and restaurant, uplifting the local community and paving the way for future developments.
The building was constructed with wide square floor plates, a configuration that didn’t allow for either daylighting or egress windows for guest rooms in the middle of the building. In 1979, when the building was converted into offices, a narrow court was cut into the center of the structure to introduce daylight to the office floors.
Miller Hull’s design widens and further expands the Sky Court into the void left by the relocated elevators and exit stairs to bring daylight and air into the interior guestrooms and all the way into the entry lobby and restaurant on the lower levels via a large skylight. By rotating the new vertical circulation core to the side of the Sky Court, a previously blocked axis from the main entry to the occupiable alley-side dining enclosure is opened up, reinforcing this valuable connection for all future uses to best exploit this key characteristic at street level.
To future-proof the functionality of the structure, significant seismic and mechanical upgrades have been made, including the addition of a newly permitted rooftop dining room and bar, ensuring the building remains structurally sound and economically viable without compromising its historic value. With these modernizations, the building stands to remain relevant and vital for decades to come.
PLANNING FOR LOW-IMPACT UPGRADES AT THE MInC
The Port of Seattle’s Maritime Innovation Center (MInC) at Seattle’s Fishermen’s Terminal emerges from a Living Building Challenge-certified renovation of the circa 1914 Seattle Ship Supply Building, serving as an incubator for maritime research and development startups, and bolstering the Port’s commitment to becoming the greenest port in North America.
The rehabilitation of the MInC exemplifies what is possible to support equitable sustainable development to address the climate crisis and the revitalization of blue-collar working communities. The design maintains and respects the form and mass of the more than 100-year-old building with sustainable features such as rainwater collection, renewable energy generation, and advanced waste treatment systems equipping the building for the long term future.
A new elevator and exit stair were required, which we located at the perimeters of the space in order to maximize the available floor area for future flexibility. With the vertical circulation placed to the side, a large operable skylight and upper-level floor penetration drives natural daylight deep into the structure, providing healthy workspaces at all levels. Mechanical systems are visually organized but left exposed to allow for low-impact upgrades over the future decades of use and technological advances.
Engaging the community and supporting economic opportunities for fishers, while promoting occupant health and well-being through indoor environmental quality initiatives, the project rehabilitates this historic maritime building to meet the world’s strictest standard of green building certification, the Living Building Challenge, while opening itself up to future possibilities.
DESIGNING BUILDINGS WORTHY OF FUTURE REUSE
Inspired by Stewart Brand’s pivotal work, How Buildings Learn, we see a responsibility to transcend present-day needs to anticipate future upgrades and increase the likelihood that the building will be considered worthy of reuse.
With a commitment to longevity, Miller Hull designs all of our new and adaptive reuse projects for high performance, while remaining relevant for at least another century and beyond. We believe that if these structures are designed for efficiency and durability, they will possess an inherent flexibility that permits a wide range of alternative uses as societal needs evolve, goals we aim to apply in the design of all our buildings — both new and old.
Mike Jobes is a principal at Miller Hull, leading the firm’s public WORK market-sector group, specializing in civic and community-based projects. Jim Hanford is a principal at Miller Hull, leading the firm’s building performance and sustainability efforts.
Other Stories:
- Creativity and innovation are hallmarks of sustainability at PDX Airport
- Curbing construction’s carbon impact from all angles
- Making old buildings new again: the case for adaptive reuse
- Promoting residential adaptive reuse in Seattle through policy
- Hiding in Plain Sight: Sustainability and resilience beyond the terminal
- Reducing embodied carbon in concrete construction
- Harnessing the potential of mixed-use communities
- Implementing aggressive water goals
- A blueprint for environmental responsibility in construction
- A primer on campus decarbonization in Washington
- Toward a path to zero carbon: building renovations and circular economy principles





