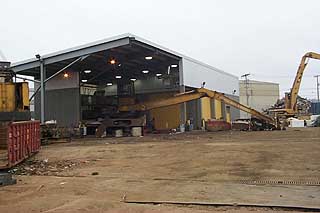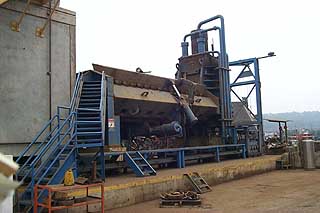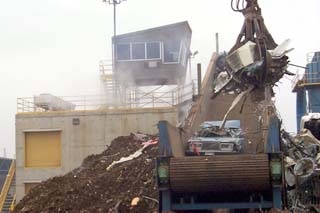|
Subscribe / Renew |
|
|
Contact Us |
|
| ► Subscribe to our Free Weekly Newsletter | |
| home | Welcome, sign in or click here to subscribe. | login |
Construction
| |

August 17, 2000
Seattle Iron & Metal streamlines its operations
Journal Staff Reporter
Not too many 78-year-old companies get the chance to completely start over. However, when the Port of Seattle began pulling property out from under the feet of Harbor Island businesses, Seattle Iron & Metal found itself in the rare position of having to assemble a new site around an established enterprise. Flexibility to create became the blessing of starting over; finding an architect and engineer able to work with the flexibility would be the challenge.

|
So in March 1998, the family-owned metal company turned to Seattle firms Bumgardner and KPFF Consulting Engineers for help designing 10 state-of-the-art storage buildings and renovating an old office building.
Chronologically, it was a test to move the scrap metal company from Harbor Island to its new location while continuing its business. The 8.5-acre Duwamish Waterway site, however, offered plenty of challenges as well.
Richard Glasman, project architect and associate at Bumgardner, was in charge of developing an environment that fit all the needs of owner Alan Sidel, his 90 employees and the neighboring businesses.
"Alan's philosophy is to make work more livable for employees," Glasman said. "It's not typical for an industrial business to have this kind of an office space, they really wanted to make it comfortable for the workers."
The 12,660-square-foot office building is a restored 1920's art deco structure that once served a shipping business. Bumgardner completely redid the inside, adding air conditioning and making room for all corporate offices plus a 100-person meeting room on the second floor. Locker rooms (complete with showers) were also tacked onto the main building.
Being an industrial site directly on a waterway, environmental considerations had to be made as well. Glasman said the company is particularly proud of being a cleanwater site. Engineers installed a water filtration system, including gutters that trap any runoff at the river's edge, and a series of filtering tanks that make the "water cleaner when it leaves than when it comes in."

|

|
There were other geographic constraints. "This was kind of a derelict industrial neighborhood, but Seattle Iron & Metal moved in and paved the streets, reoriented their site and built sound walls to keep the noise down for the neighbors," Glasman said. Initially, the plan sent the scrap-metal-carrying trucks via a route that would have disturbed other businesses. Designers changed the driveway location so trucks now enter at the east side of the site.
"They see this as a permanent site for future generations, and they want to be good neighbors," Glasman said. "It's a rare story of an old family-owned business working with the community."
Bill Armour, KPFF project manager, developed a site plan based on traffic flow.
"The site was triangular and about the same size as their location on Harbor Island. So we worked to design a layout replacement, allowing room for some new devices the company was adding.
"We wanted to bring in traffic and have the suppliers enter and exit at the same location and facility," said Armour. "The goal was to route traffic efficiently ... while trying to minimize the internal roads and maximize the workable area."
Upon entering, vehicles pull onto a 70-foot-long scale next to the scaleroom -- an airport control tower-like structure that lets workers look down at the truckload through a glass counter-top. The ticket is given to the truck driver by attaching it to a laundry-clip on a stick and poking it through a window in the tower. When a transaction is completed, information is sent back to the main office via a pneumatic tube system, similar to that used at a bank's drive-up teller.
After getting its ticket, the truck dumps the metal at one of a number of drop-off areas. The thicker pieces go to the shearer, a hydraulic machine that can cut 4-inch-thick scraps of metal.
The star of the show, though, is "The Texas Shredder" -- a threatening 50-foot-high machine that can crush cars whole and spit them out as unrecognizable bits of metal. From the control tower, constructed next to the Shredder, employees look directly into the machine's teeth as metal slides in.
Scraps from the Shredder and shearer then travel to the appropriate shed or warehouse based on the type of metal, while the suppliers exit back at the scaleroom. The warehouses and sheds total more than 46,000 square feet.
Bumgardner and KPFF built some of the sheds with the specific purpose of letting employees work undercover during rainfall.
"Making the buildings fit the site was the biggest challenge for us. There were a lot of functional requirements. Because the site was tight -- with a railroad running right next to a building and another going into it -- they asked if we could take out a corner [of one of the sheds] so they could put a crane in it," Glasman said. "The design was definitely a moving target the whole way through."
Previous columns:
- More than meets the eye at 505 Union Station, 08-10-2000
- A frothy solution to fend off earthquakes, 08-03-2000
- Paint additive really beats the heat, 07-27-2000
- A revolution in home building?, 07-20-2000
- How to keep 'kool' when it's hot, 07-13-2000
- AGC members are 'best supporting actors' for new Tacoma arts center, 07-06-2000
- Heating a home on two bits a day, 06-29-2000
- WSU offers design-build management degree, 06-22-2000


